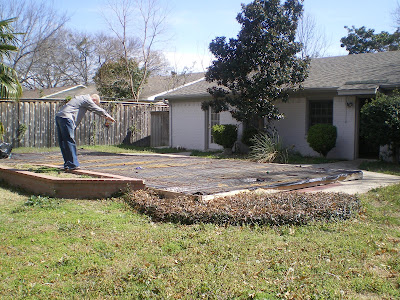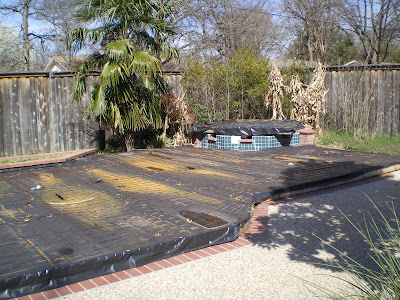This is taken from the entry way. That wall right in front of you will be either taken down completely, or the doorway will be at least doubled
This is the second living area / dining room. The wall to the right is the wall that we would be taking down (this picture is taken from the kitchen)
Here is the kitchen! It already has a really nice gas cooktop. I love the appliance garage too, so I can hide Jarrod's beloved Tassimo!
This is where the fridge goes - hope it fits. There's a pantry on one side, and double oven on the other. The double oven is a 24" inch... which is really small.
Here's the pretty garden window. It overlooks the backyard
Here is the pantry. The shelves inside Rotate out. I'm not sure if this is super efficient or a waste yet.

The pantry shelf rotated

The backyard / pool / hot tub. Can you bring dead trees back to life?
Another angle of the pool
I like this, it's a pretty flower bed (with no flowers) built right off the pool. The fence is a super nice 8 foot board on board. I'm not sure if you can restain wood that has turned black... does anyone know?

Pretty palm tree

Jarrod diving off the flowerbed. I have no idea how deep the pool is yet. Since there is no diving board, I assume that it's not that deep. I really love this backyard because the pool doesn't take up the whole thing. There is a good amount of grass surrounding all of it (at least enough grass for a 4.6 pound dog to find a place to go.)
Hello!
Back of the house














1 comment:
Ooh, I like it! I think the pantry and appliance closet are pretty cool, and I can see the back yard being beautiful!
Post a Comment